Hi again, here’s a quick update of the latest developments.
The old extension with the kitchen has now been removed completely. The floor was a huge problem, as it was massively thick and strongly armoured. It took a lot of effort and made an enormous noise to remove it. Unhappy neighbours…
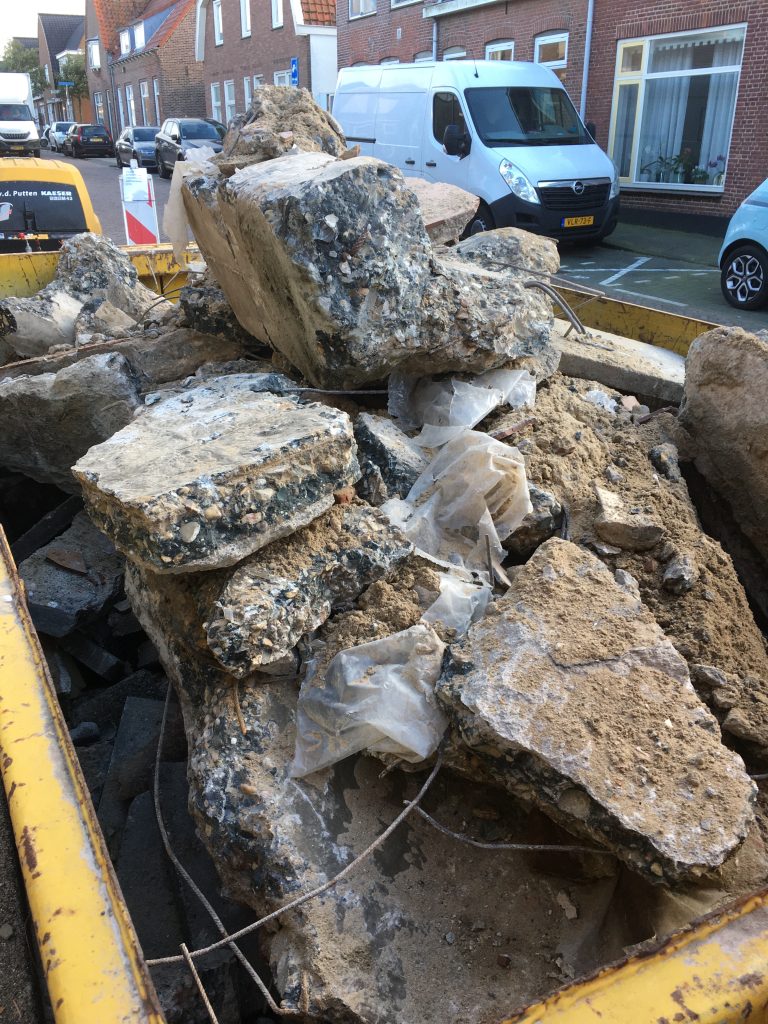
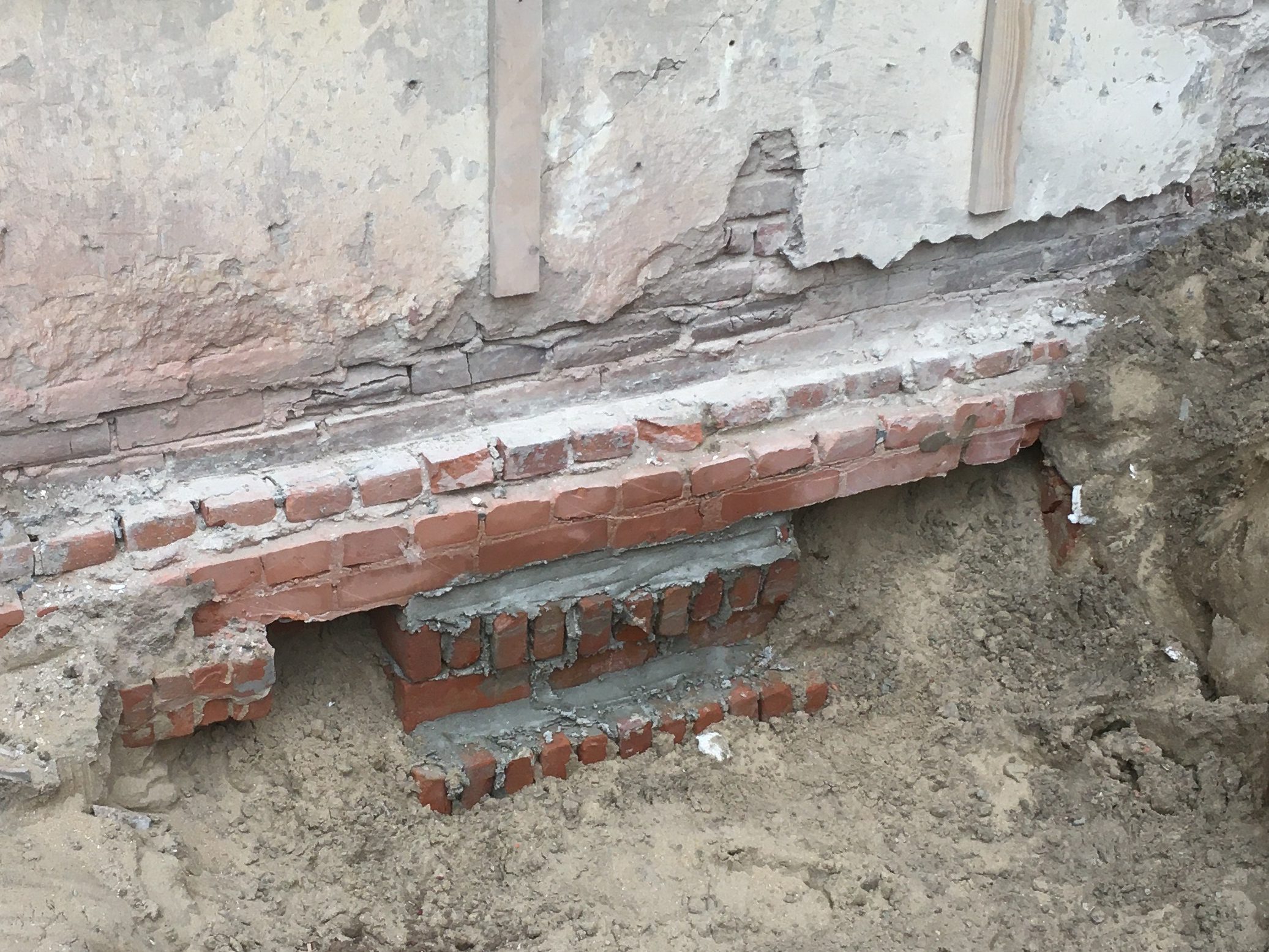
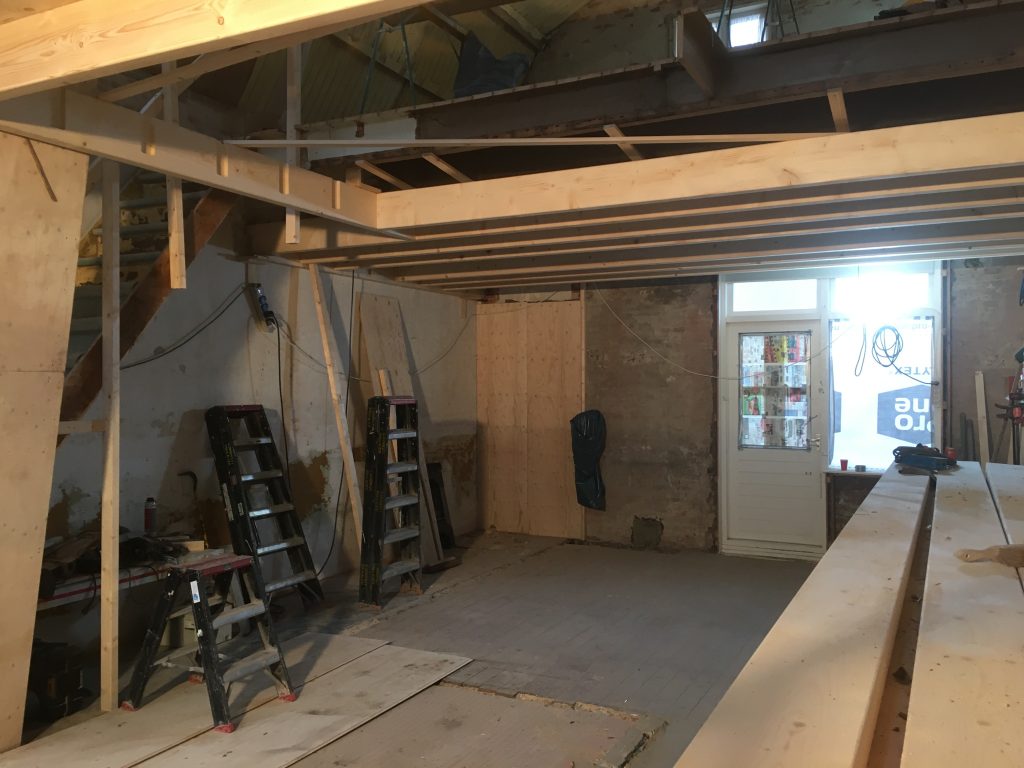
Bram and Stefan, the two construction guys that are working for us, have now put in place the new first floor, just under the old one. Warning if you’re going to watch the video: the wreckers are taking down the extension in the back and making lots of noise.
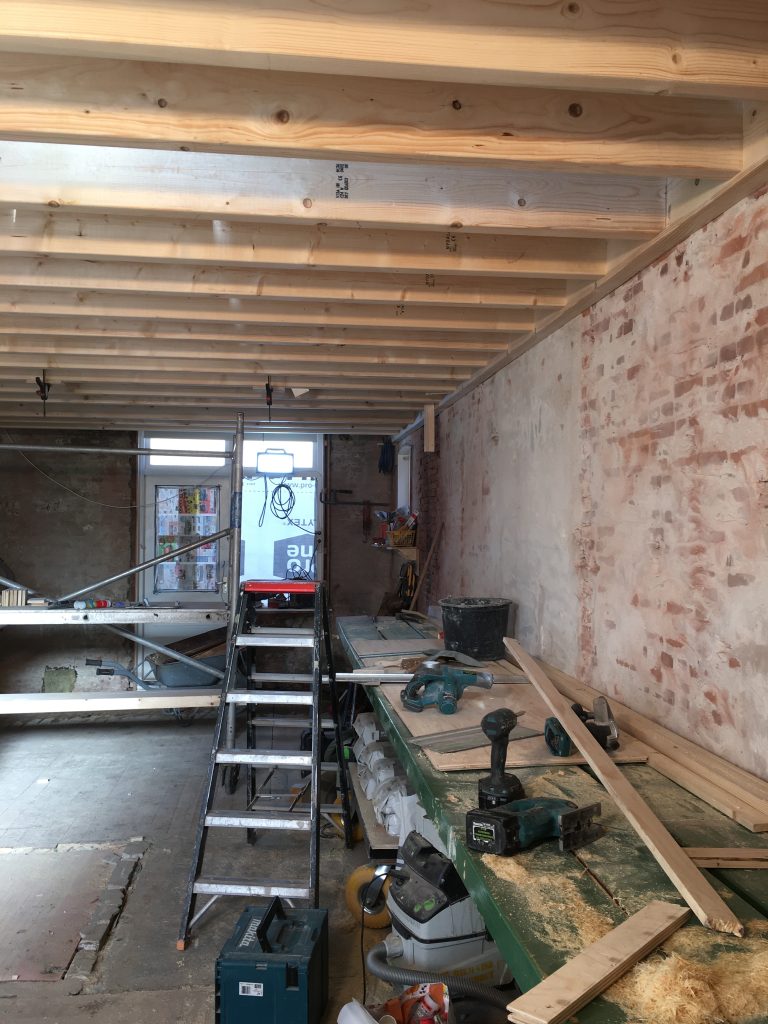
The beam are not placed inside the wall, like they used to be. Instead, we’ve first placed a beam against the wall, with anchors through the wall. This beam (in Dutch: strijkbalk) will carry the other beams. Two of these beams will also serve as the lower part of the truss supporting the roof (in Dutch: twee van de balken dienen tevens als trekbalk van de spanten voor het dak).
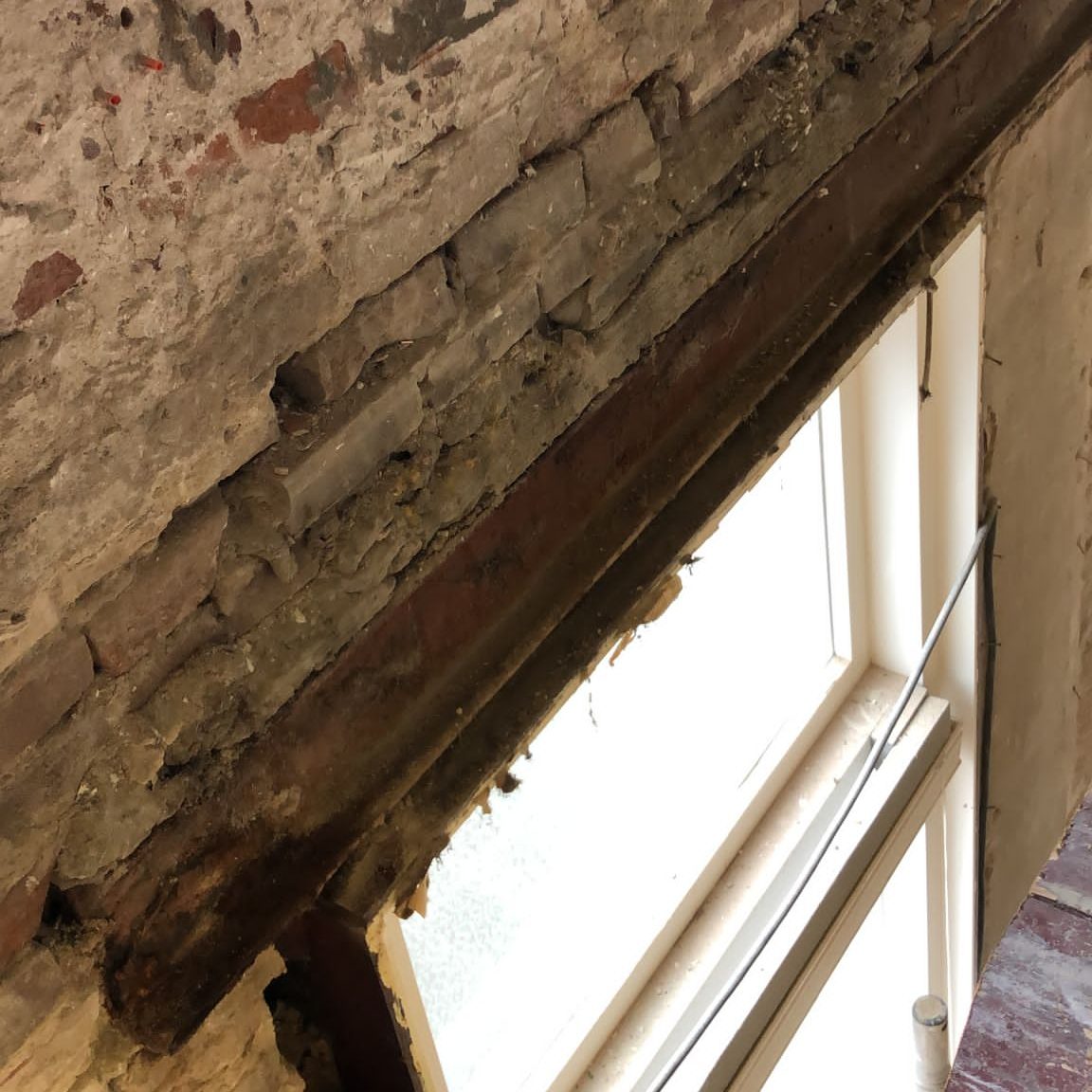
It appeared that above the front door and windows an old lintel in iron was happily rusting away. It had to be replaced… So first we needed to support the wall above and then we pulled it out.
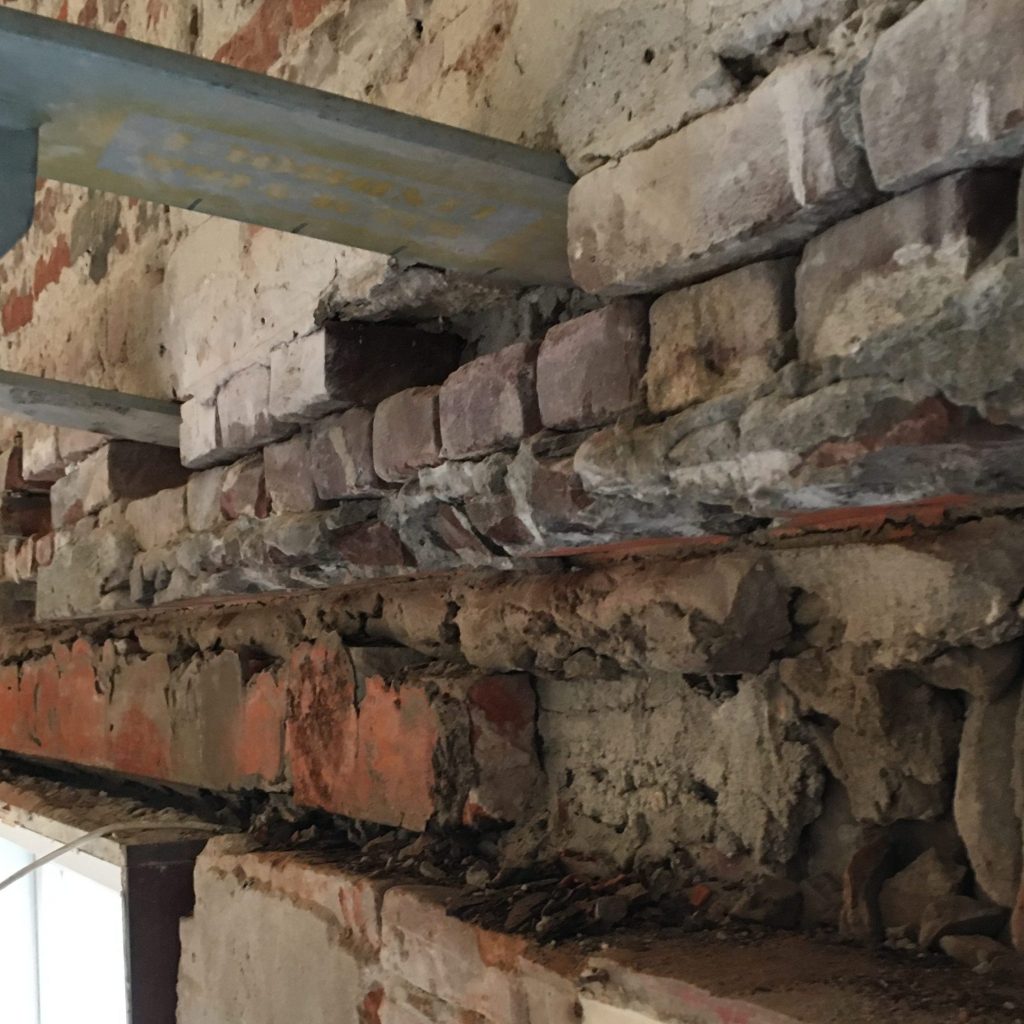
Once it was cleaned up, we could put in a new concrete lintel.
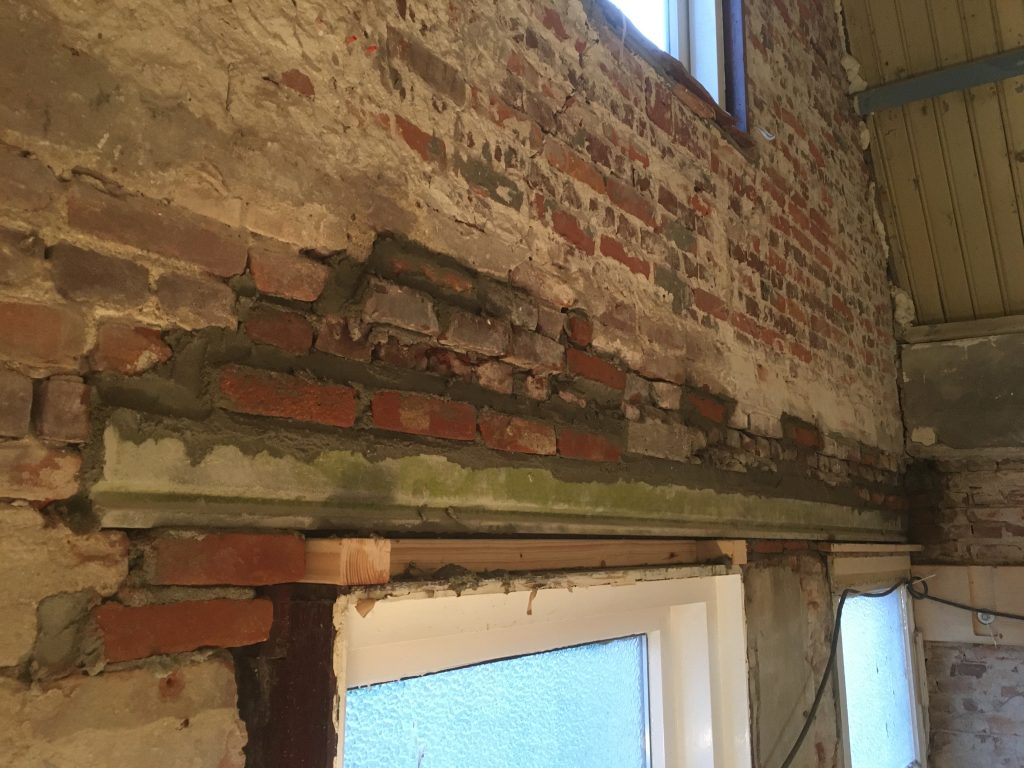
Outside we found a cesspool in garden. (beerput!) About three meters deep and very dry, so it works well! But we’ll mute it anyway.
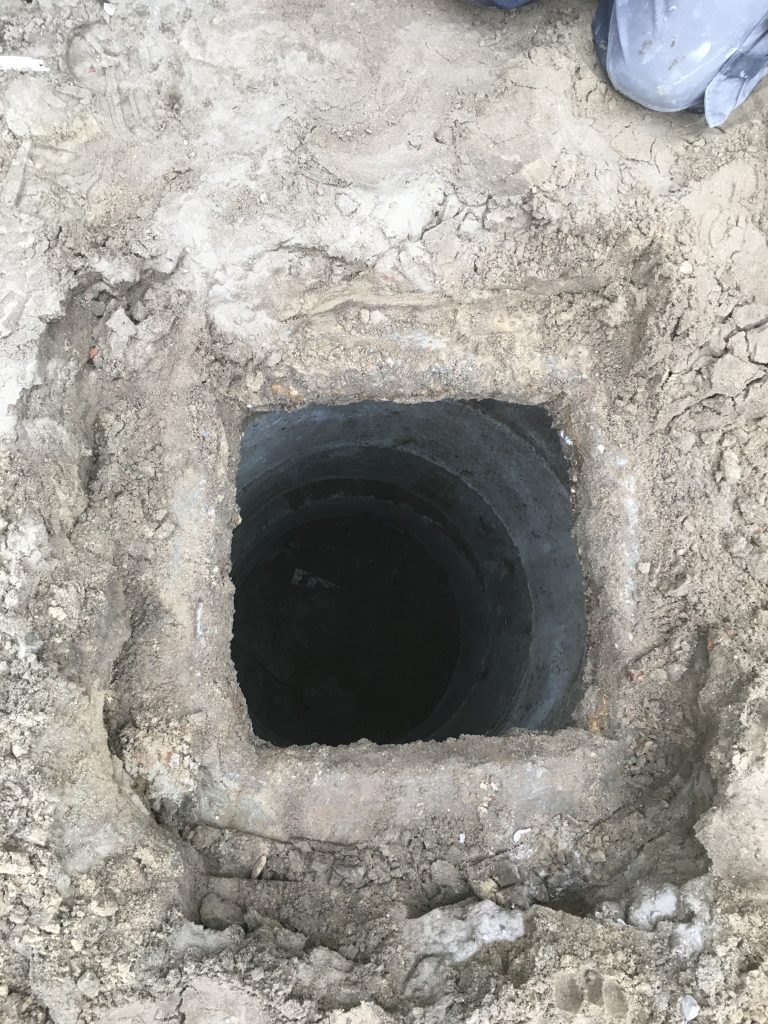
Meanwhile, the new door and window frames have arrived at the contractor’s offices in Noordwijkerhout. They look great! Very high quality and very well insulated.
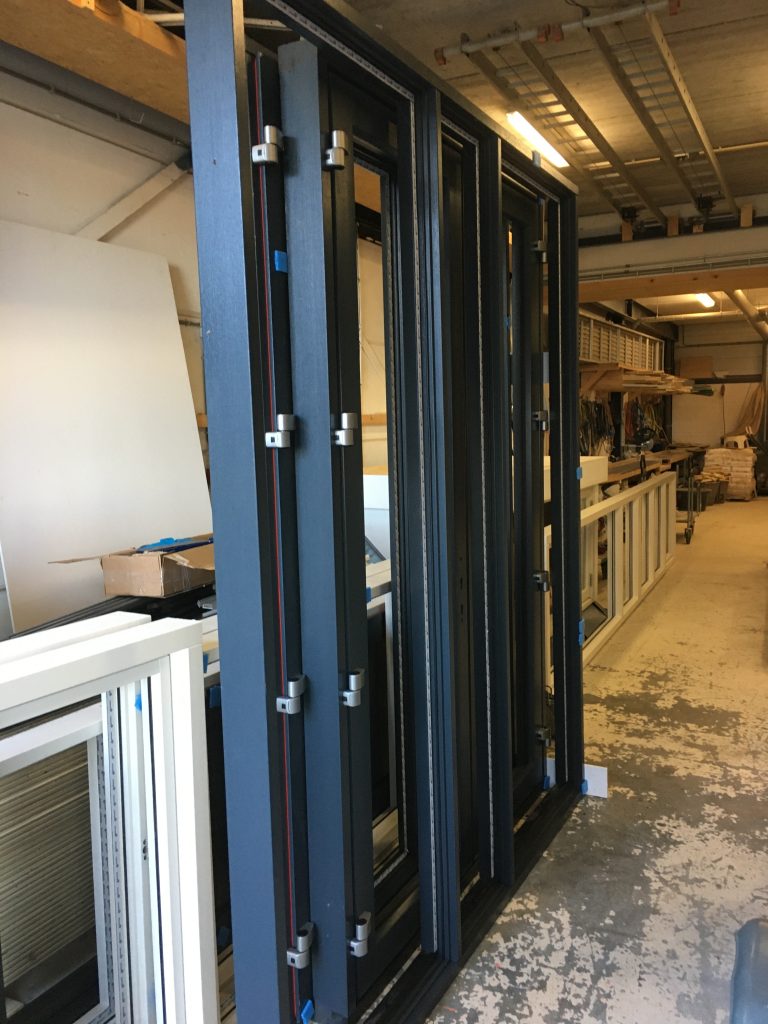
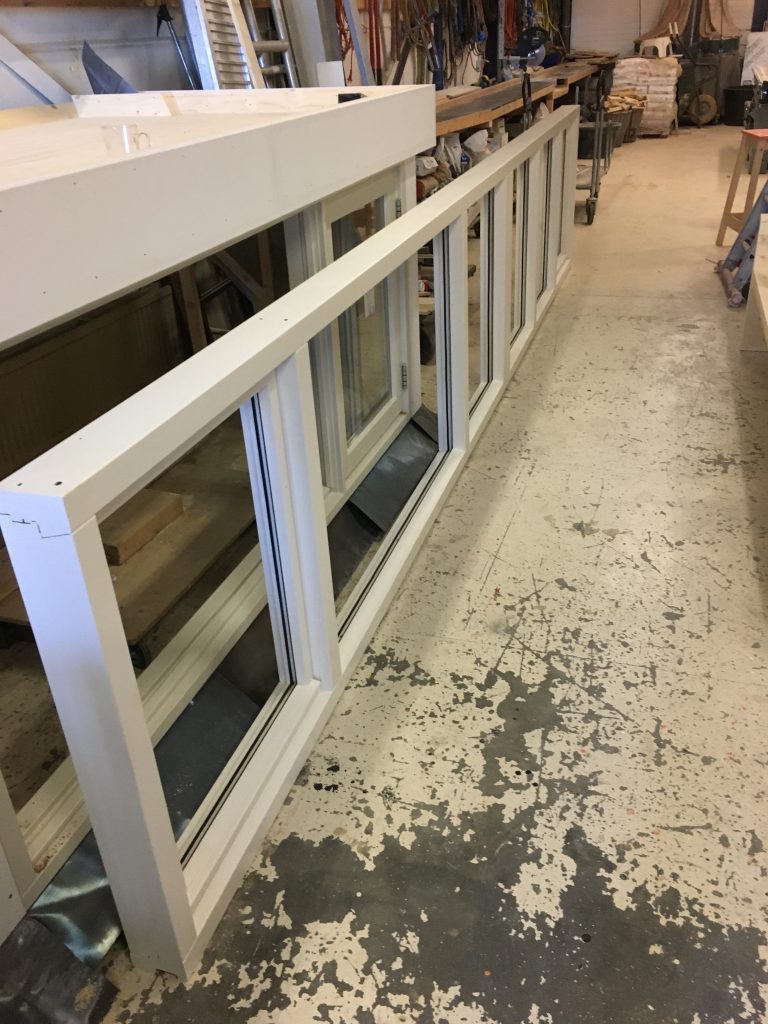
The long one is for the dormer. (The dormer at the back is for another project, not ours.) And all frames will get triple glazing.
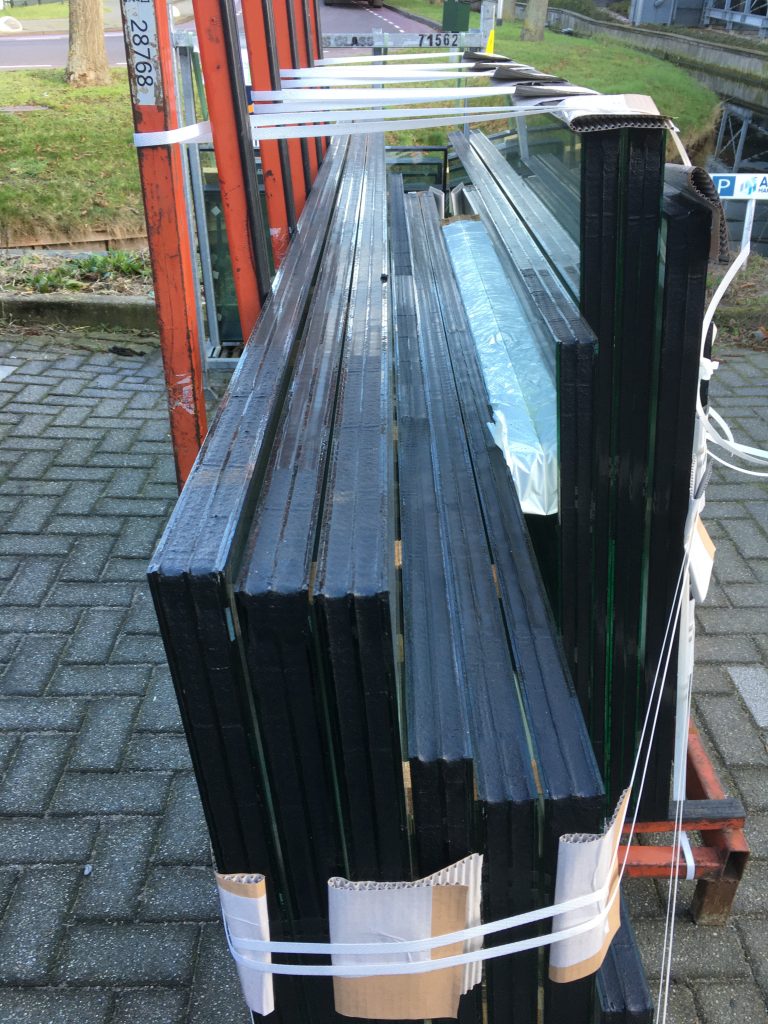
It’s really nice to see the things that were in our heads until now materialize in reality.
To prepare for putting in the steel portal, in the back elevation of the house, where we’ll place the doors to the garden, I’ve dug a hole under the floor so we can reach the foundation where the lower steel beam of the portal will be placed.
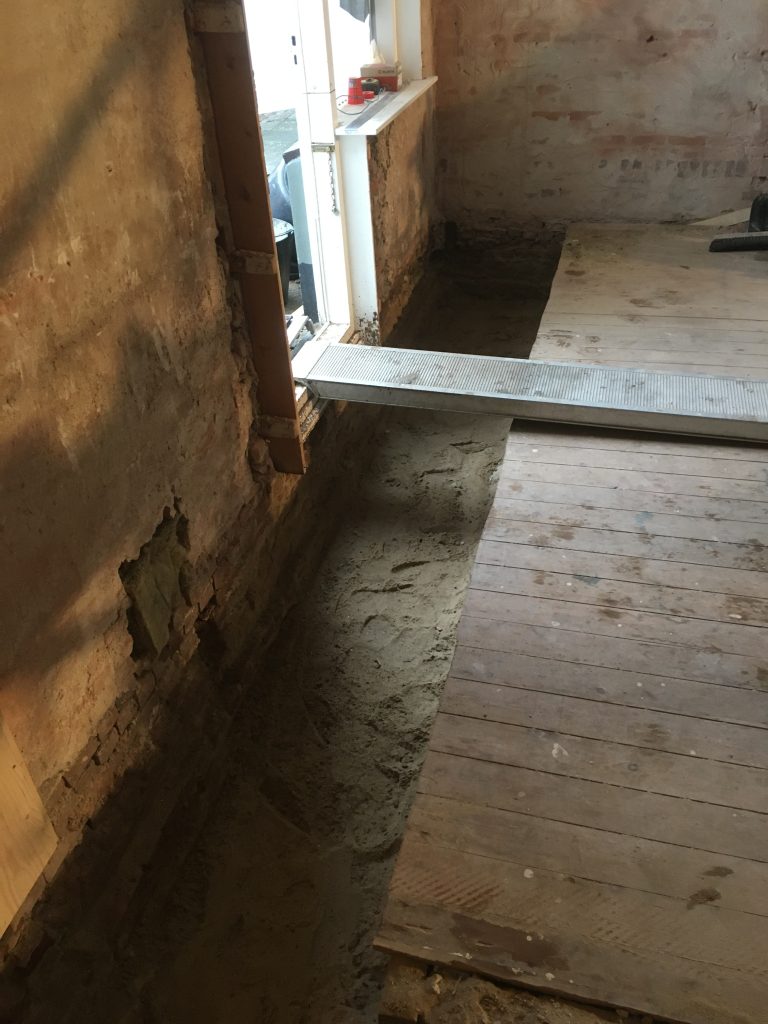
And outside as well, of course.
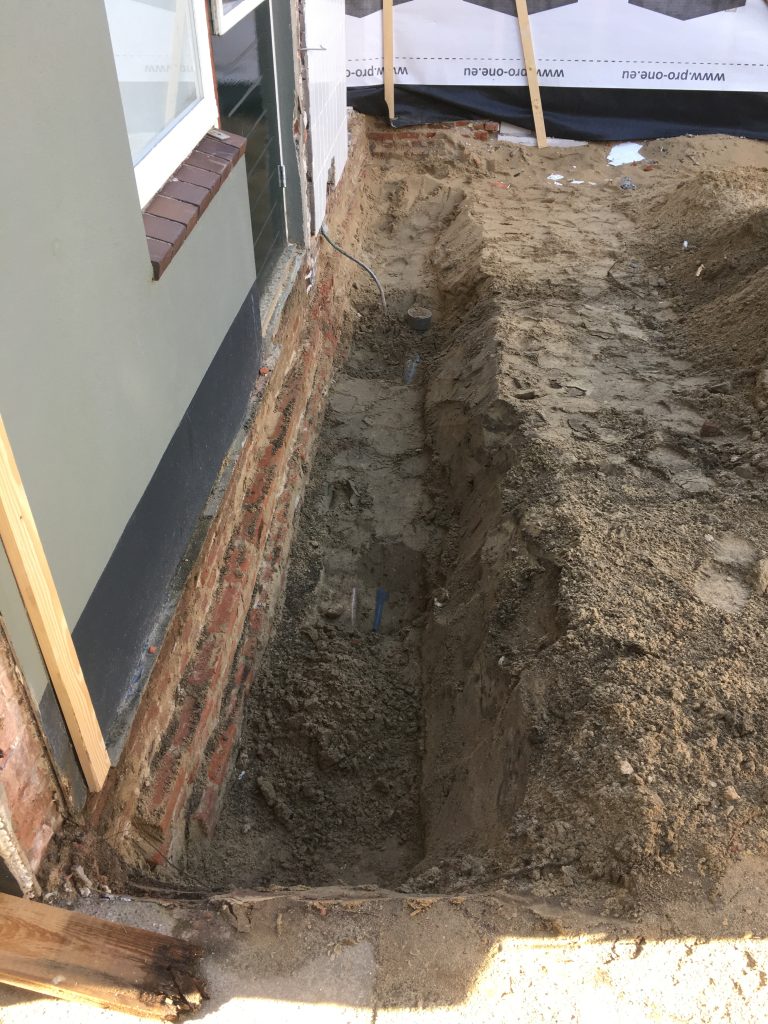
Back inside, Stefan has started to prepare the new roof trusses. He has move the existing one about half a meter (scary!) so we can later put the new one in at the same spot. But first he’s making a mock-up of the new truss so we get all the measures right and it can be prefabricated.
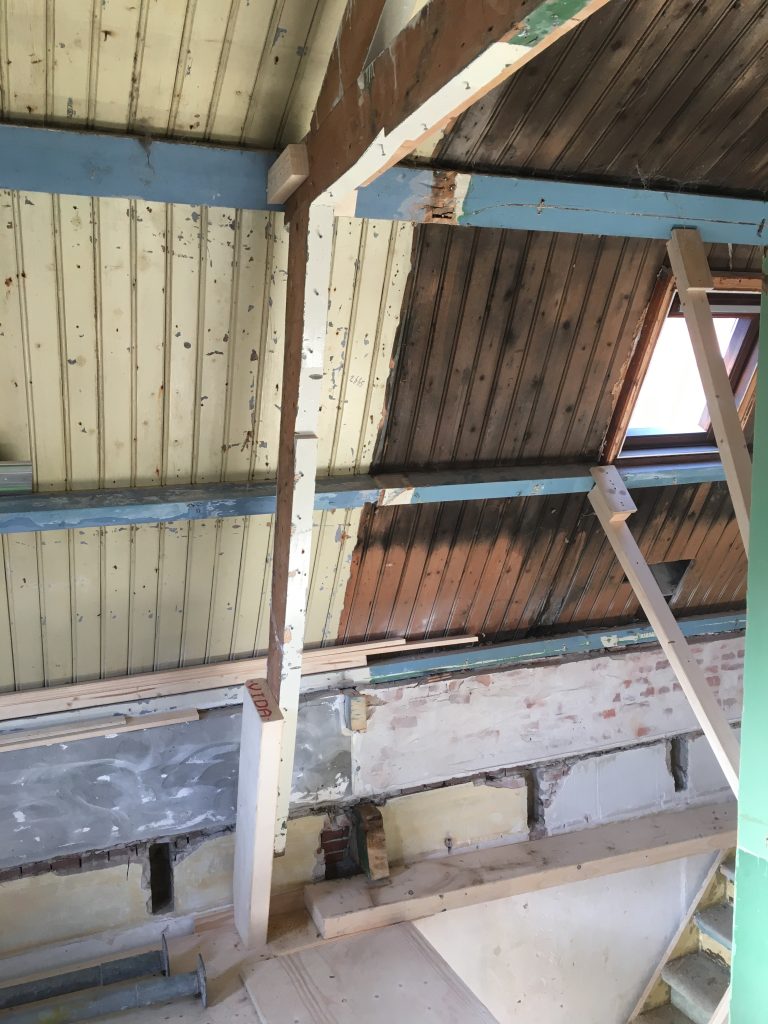
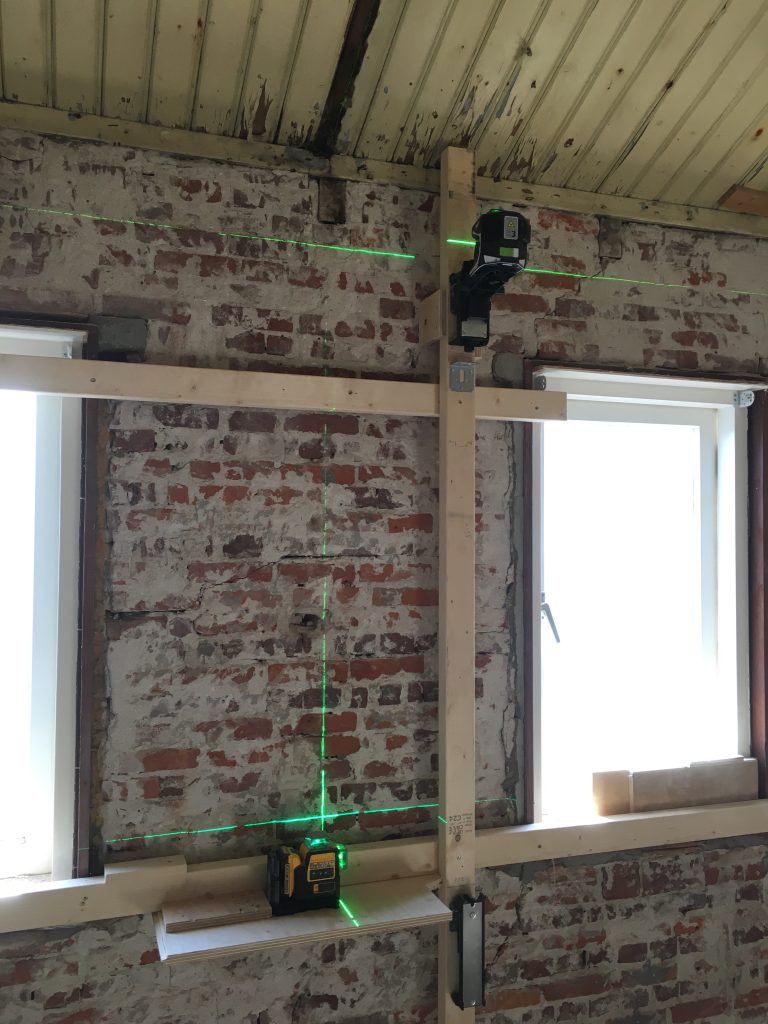
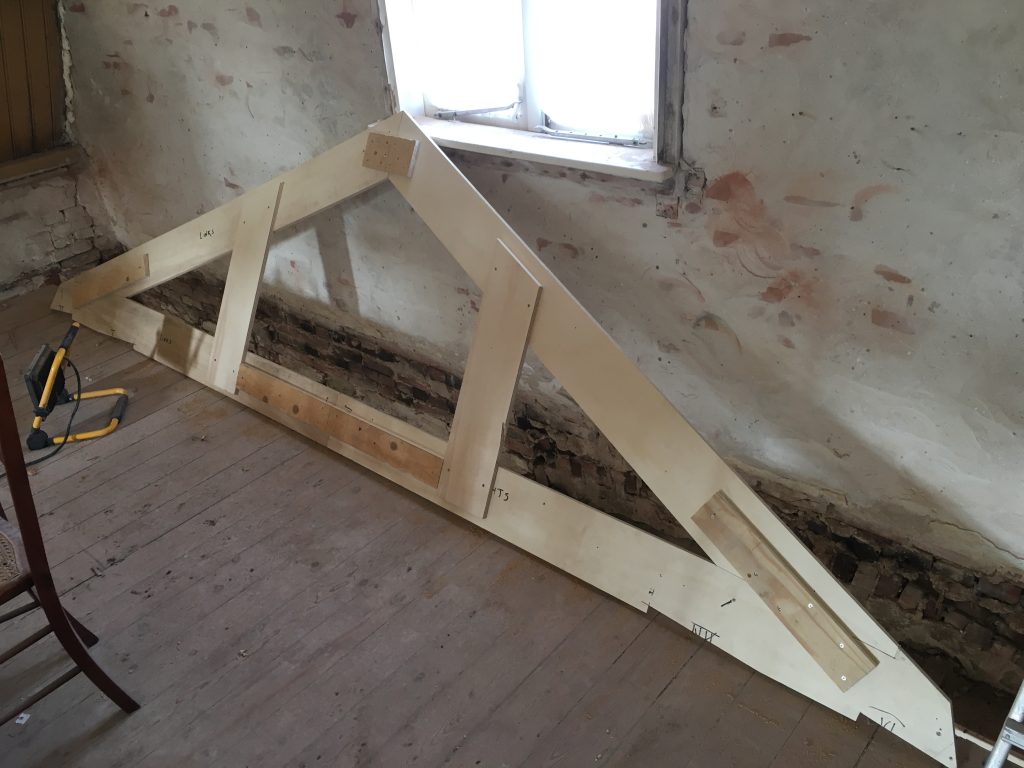
And finally, here’s a picture that shows why we’ve chosen to lower the first floor. See how much extra space is creates under this roof?
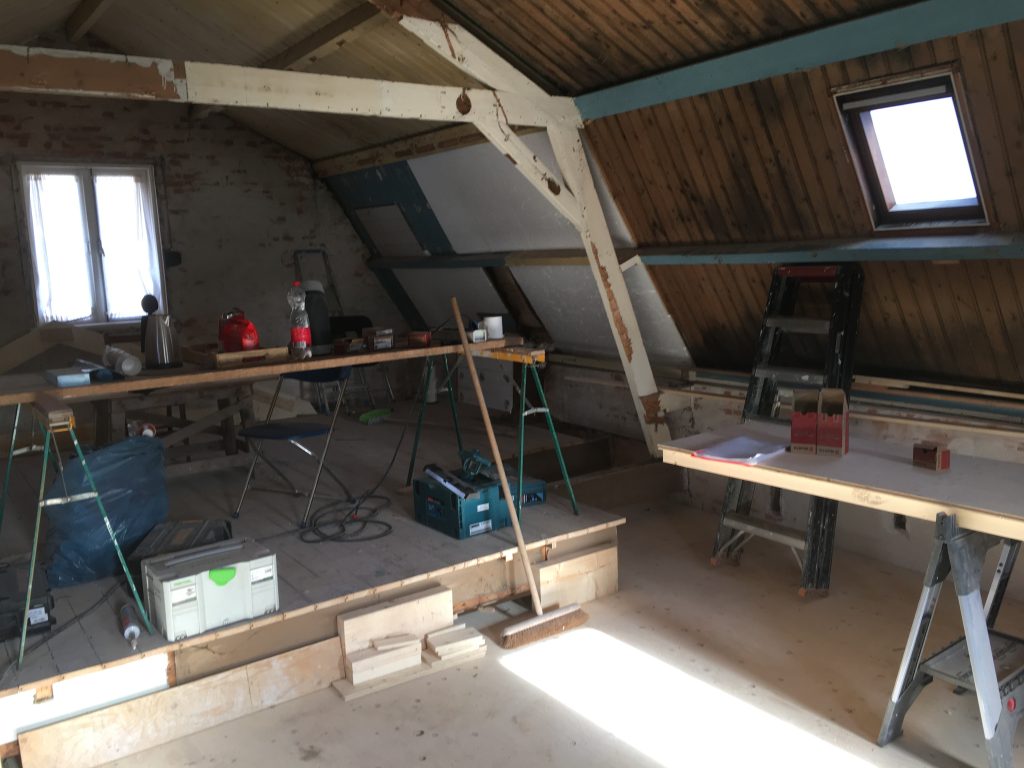
That’s all for now! Come back soon for more news.